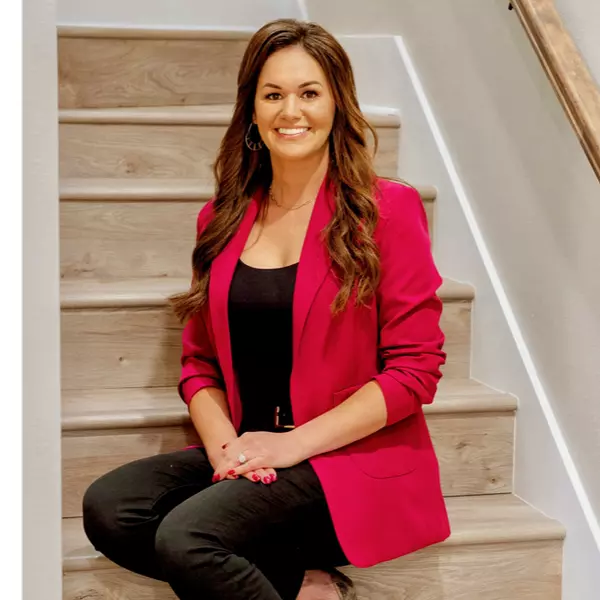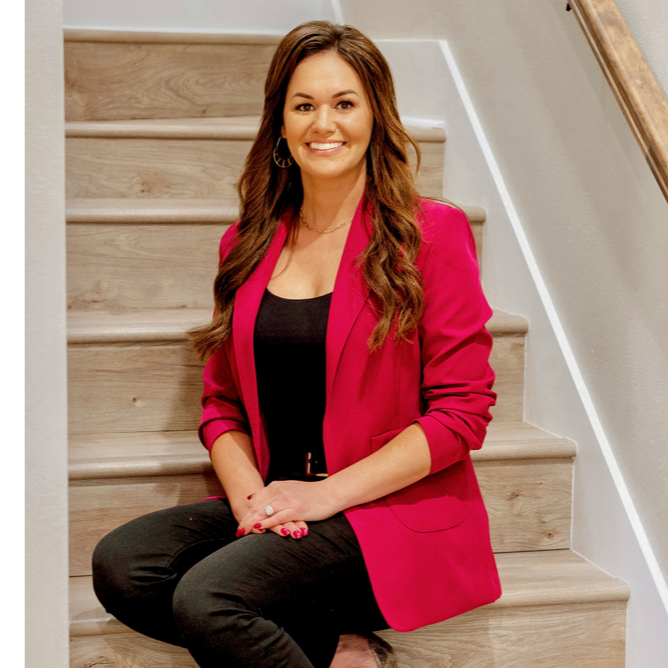$240,000
$250,000
4.0%For more information regarding the value of a property, please contact us for a free consultation.
27 Windsor Court Little Rock, AR 72212
2 Beds
2.5 Baths
1,970 SqFt
Key Details
Sold Price $240,000
Property Type Condo
Sub Type Condo/Townhse/Duplex/Apt
Listing Status Sold
Purchase Type For Sale
Square Footage 1,970 sqft
Price per Sqft $121
Subdivision Windsor Ct Townhomes Hpr
MLS Listing ID 25010324
Sold Date 07/07/25
Style Traditional
Bedrooms 2
Full Baths 2
Half Baths 1
Condo Fees $585
HOA Fees $585
Year Built 1982
Annual Tax Amount $2,538
Property Sub-Type Condo/Townhse/Duplex/Apt
Property Description
NEW ROOF MAY 2025! Wonderful inviting townhome located in West Little Rock. This one level home with 2 bedrooms, 2 1/2 baths and office will provide you with plenty of space and comfort. Open floor plan features hardwoods in entry, living room, dining room, kitchen, and hallway. Living room boast a wood burning fireplace with French doors exiting to private courtyard for relaxing and entertaining. Spacious kitchen with gas stove, stainless steel appliances, breakfast bar and pantry. Kitchen opens to dinning room with built-ins. Spacious primary suite is apart with double vanity, tub, separate shower and two walk-in closets. Guest suite with full bath and walk-in closet. 1/2 bath for guest. Office with built-ins.. Lots of storage throughout the home. Two car rear load garage with extra storage. Washer, dryer and refrigerator conveys. Community pool for your summer time enjoyment. Exterior is maintained by the HOA.
Location
State AR
County Pulaski
Area Lit - West Little Rock (Northwest)
Rooms
Other Rooms Great Room, Office/Study
Dining Room Separate Dining Room, Kitchen/Dining Combo, Kitchen/Den
Kitchen Free-Standing Stove, Gas Range, Dishwasher, Disposal, Pantry, Refrigerator-Stays, Ice Maker Connection
Interior
Interior Features Washer Connection, Washer-Stays, Dryer Connection-Electric, Dryer-Stays, Water Heater-Gas, Walk-In Closet(s), Built-Ins, Ceiling Fan(s), Walk-in Shower, Breakfast Bar, Kit Counter- Granite Slab
Heating Central Cool-Electric, Central Heat-Gas, Zoned Units
Flooring Carpet, Wood, Tile
Fireplaces Type Woodburning-Prefab., Gas Starter
Equipment Free-Standing Stove, Gas Range, Dishwasher, Disposal, Pantry, Refrigerator-Stays, Ice Maker Connection
Exterior
Exterior Feature Patio, Porch, Guttering, Lawn Sprinkler
Parking Features Garage, Two Car, Auto Door Opener, Rear Entry
Utilities Available Sewer-Public, Water-Public, Elec-Municipal (+Entergy), Gas-Natural
Amenities Available Swimming Pool(s), Mandatory Fee
Roof Type Composition
Building
Lot Description Level, In Subdivision, Down Slope
Story One Story
Foundation Slab
New Construction No
Read Less
Want to know what your home might be worth? Contact us for a FREE valuation!

Our team is ready to help you sell your home for the highest possible price ASAP
Bought with Jenica Clement Properties






