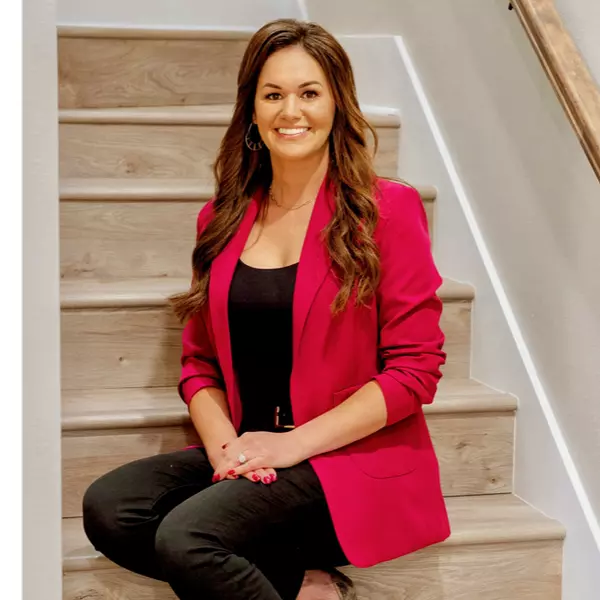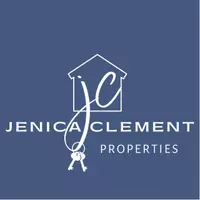$335,000
$335,000
For more information regarding the value of a property, please contact us for a free consultation.
5403 Chelsie Lane Jacksonville, AR 72076
3 Beds
2.5 Baths
2,218 SqFt
Key Details
Sold Price $335,000
Property Type Single Family Home
Sub Type Detached
Listing Status Sold
Purchase Type For Sale
Square Footage 2,218 sqft
Price per Sqft $151
Subdivision Metes & Bounds
MLS Listing ID 25010096
Sold Date 05/22/25
Style Ranch,Country
Bedrooms 3
Full Baths 2
Half Baths 1
Year Built 1985
Annual Tax Amount $1,532
Tax Year 2024
Lot Size 1.020 Acres
Acres 1.02
Property Sub-Type Detached
Property Description
As you pull up, the long driveway welcomes you to this stunning modern farmhouse. The white board and batten exterior, accented with black fixtures and new windows, creates a striking first impression. A large front patio, lined with landscaping, invites you in, while the vaulted ceiling, tongue and groove wood, recessed lighting, and grand double entry doors set the tone for what's inside. Step into a bright, open-concept space with luxury vinyl flooring, white walls, and recessed lighting throughout. The kitchen features quartz countertops, stainless steel appliances, a spacious pantry, and a large island perfect for entertaining. The main-level primary suite offers a spa-like en-suite with a double vanity and a large walk in closet. Upstairs, you'll find a cozy hangout space, two bedrooms and a full bath. A covered side patio provides the perfect outdoor retreat. Don't miss this beautifully updated home! AGENTS SEE REMARKS
Location
State AR
County Pulaski
Area Jacksonville
Rooms
Other Rooms Bonus Room, Laundry
Dining Room Kitchen/Dining Combo, Living/Dining Combo, Breakfast Bar
Kitchen Built-In Stove, Microwave, Electric Range, Dishwasher, Disposal, Pantry, Refrigerator-Stays
Interior
Interior Features Washer Connection, Dryer Connection-Electric, Walk-In Closet(s), Ceiling Fan(s), Walk-in Shower, Kit Counter-Quartz
Heating Central Cool-Electric, Central Heat-Electric
Flooring Luxury Vinyl
Fireplaces Type None
Equipment Built-In Stove, Microwave, Electric Range, Dishwasher, Disposal, Pantry, Refrigerator-Stays
Exterior
Exterior Feature Patio, Outside Storage Area
Parking Features Carport, Two Car
Utilities Available Sewer-Public, Water-Public, Elec-Municipal (+Entergy), Gas-Natural
Amenities Available None
Roof Type Architectural Shingle
Building
Lot Description Level, Cul-de-sac, Rural Property, Cleared
Story Two Story
Foundation Slab
New Construction No
Read Less
Want to know what your home might be worth? Contact us for a FREE valuation!

Our team is ready to help you sell your home for the highest possible price ASAP
Bought with Michele Phillips & Company, Realtors-Cabot Branch





