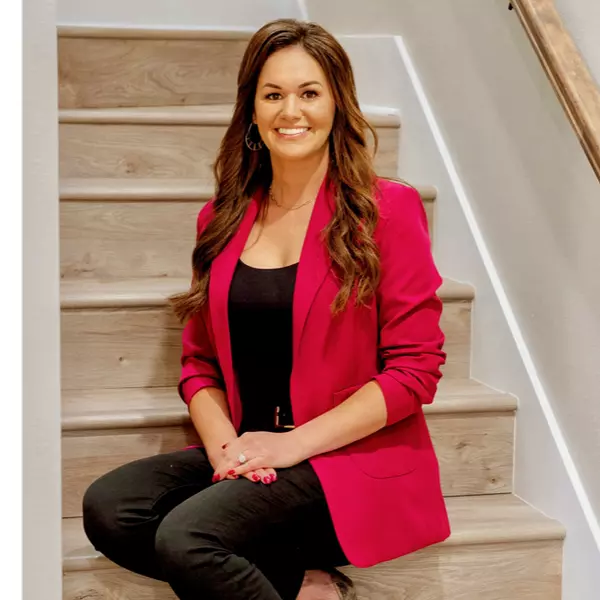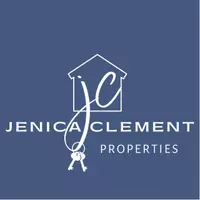$160,000
$160,000
For more information regarding the value of a property, please contact us for a free consultation.
3 Overstreet Circle Searcy, AR 72143
3 Beds
1.5 Baths
1,104 SqFt
Key Details
Sold Price $160,000
Property Type Single Family Home
Sub Type Detached
Listing Status Sold
Purchase Type For Sale
Square Footage 1,104 sqft
Price per Sqft $144
Subdivision Evergreen Add
MLS Listing ID 25007144
Sold Date 04/21/25
Style Traditional
Bedrooms 3
Full Baths 1
Half Baths 1
Year Built 1973
Annual Tax Amount $650
Lot Size 9,147 Sqft
Acres 0.21
Property Sub-Type Detached
Property Description
You have to see this, a space that perfectly blends modern updates with a laid-back, rock ‘n' roll charm. This 3-bedroom, 1½-bath home offers 1,104 square feet of meticulously maintained living space, radiating a vibe that's both cool and inviting, warm and fun, family and party. Step outside onto the huge covered swinging deck—wired with lighting and fans—ideal for chill evenings or vibrant gatherings. A separate graveled driveway leads to an open-air carport, perfect for storing two vehicles, boats, or even ATV's, and a handy storage building/shop adds even more practical flair. Whether you're a family, student, or creative spirit, this home delivers the perfect canvas for your lifestyle without any over-the-top fuss. Highlights: stylish & modern walk in shower & bathrooms, incredible backyard covered deck that's wired, lighted, and has fans, additional vehicle or misc. carport in back yard, and backyard hobby & storage shop.
Location
State AR
County White
Area Searcy
Rooms
Other Rooms Den/Family Room
Basement None
Dining Room Eat-In Kitchen
Kitchen Built-In Stove
Interior
Interior Features Washer Connection, Dryer Connection-Electric, Water Heater-Electric, Smoke Detector(s), Built-Ins, Ceiling Fan(s), Walk-in Shower
Heating Central Cool-Electric, Central Heat-Electric
Flooring Carpet, Luxury Vinyl
Fireplaces Type None
Equipment Built-In Stove
Exterior
Exterior Feature Patio, Deck, Fully Fenced, Outside Storage Area, Chain Link, Video Surveillance
Parking Features Carport, Four Car or More
Utilities Available Sewer-Public, Water-Public, Elec-Municipal (+Entergy), TV-Cable, TV-Satellite Dish
Amenities Available Fitness/Bike Trail
Roof Type Metal
Building
Lot Description Level, Extra Landscaping, In Subdivision
Story One Story
Foundation Crawl Space
New Construction No
Read Less
Want to know what your home might be worth? Contact us for a FREE valuation!

Our team is ready to help you sell your home for the highest possible price ASAP
Bought with Dalrymple





