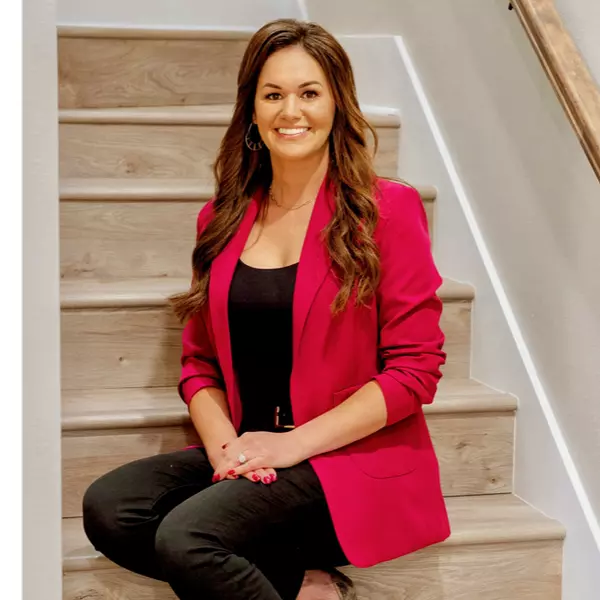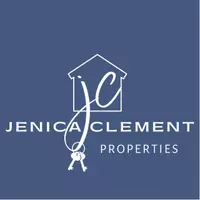$321,500
$323,500
0.6%For more information regarding the value of a property, please contact us for a free consultation.
186 Hayden Dr Beebe, AR 72012
4 Beds
2 Baths
1,858 SqFt
Key Details
Sold Price $321,500
Property Type Single Family Home
Sub Type Detached
Listing Status Sold
Purchase Type For Sale
Square Footage 1,858 sqft
Price per Sqft $173
Subdivision Hidden Valley Estates
MLS Listing ID 25005928
Sold Date 04/29/25
Style Ranch
Bedrooms 4
Full Baths 2
Year Built 2025
Annual Tax Amount $9,999
Property Sub-Type Detached
Property Description
Located in the heart of Beebe, this stunning 4-bedroom, 2-bath home is ready for its new owners. Featuring an open floor plan with a spacious kitchen, large island, and a convenient pantry, this home is perfect for entertaining. Enjoy the oversized laundry room and mudroom area for added functionality. The primary suite boasts cathedral ceilings with a charming wood beam and an expansive en-suite bathroom, including a beautiful walk-in shower, soaking tub, and double vanities. Both porches offer impressive tongue-and-groove ceilings, adding a unique touch. The guest bathroom includes double vanities and a private tub/shower combo. Don't miss out on this gem! 8 weeks from completion.
Location
State AR
County White
Area Beebe
Rooms
Other Rooms Laundry
Dining Room Kitchen/Dining Combo
Kitchen Free-Standing Stove, Microwave, Electric Range, Dishwasher, Disposal, Pantry, Ice Maker Connection
Interior
Interior Features Washer Connection, Dryer Connection-Electric, Water Heater-Electric, Smoke Detector(s), Walk-In Closet(s), Ceiling Fan(s), Walk-in Shower, Kit Counter-Quartz
Heating Central Cool-Electric, Central Heat-Electric
Flooring Luxury Vinyl
Fireplaces Type None
Equipment Free-Standing Stove, Microwave, Electric Range, Dishwasher, Disposal, Pantry, Ice Maker Connection
Exterior
Exterior Feature Screened Porch, Guttering
Parking Features Garage, Two Car
Utilities Available Sewer-Public, Water-Public, Electric-Co-op, All Underground
Roof Type Architectural Shingle
Building
Lot Description Sloped, Level, In Subdivision
Story One Story
Foundation Slab
New Construction Yes
Read Less
Want to know what your home might be worth? Contact us for a FREE valuation!

Our team is ready to help you sell your home for the highest possible price ASAP
Bought with RE/MAX Advantage





