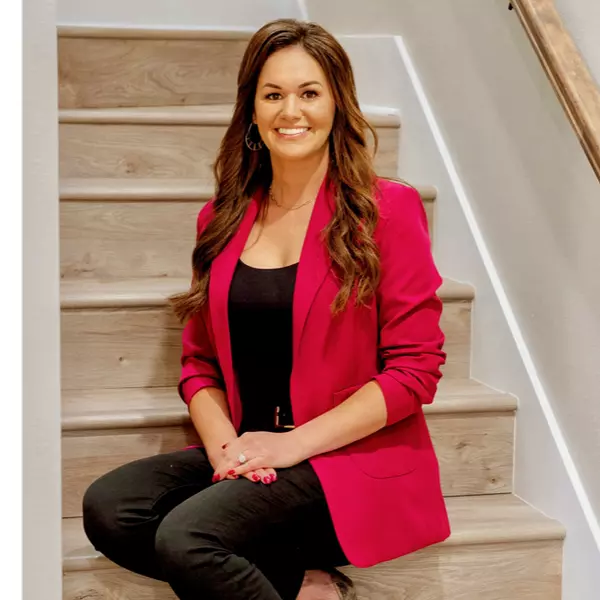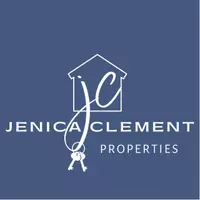$445,000
$481,000
7.5%For more information regarding the value of a property, please contact us for a free consultation.
1009 Black Bass Street Jacksonville, AR 72076-2741
4 Beds
2.5 Baths
2,600 SqFt
Key Details
Sold Price $445,000
Property Type Single Family Home
Sub Type Detached
Listing Status Sold
Purchase Type For Sale
Square Footage 2,600 sqft
Price per Sqft $171
Subdivision Northlake Sub - Jacksonville
MLS Listing ID 24045358
Sold Date 03/28/25
Style Traditional
Bedrooms 4
Full Baths 2
Half Baths 1
Year Built 2024
Annual Tax Amount $27
Lot Size 0.300 Acres
Acres 0.3
Property Sub-Type Detached
Property Description
WOW! WOW! WOW! What a Beauty! On the water!! Big covered back porch sitting on a large lot! Fabulous! Soaring ceilings! Wood beams throughout! Open floor plan! 4 bdrm, 2 1/2 bath w/custom touches everywhere! Kitchen has a double wall oven! (Cobalt blue on the inside! Take a peek!)! Microwave drawer! Crazy great! Custom granite that will amaze! ETC! Get lost in the laundry room! (w/sink!) Beautiful lighting throughout! Separate dining room or perfect for home office! Fireplace in family room and Primary bdrm! This one is finally done! Come see today! Every detail has been taken care of! Very well built w/tons of extras! Taxes paid on lot only. WOW! WOW! WOW!
Location
State AR
County Pulaski
Area Jacksonville
Rooms
Other Rooms Laundry
Basement None
Dining Room Separate Dining Room, Kitchen/Dining Combo, Living/Dining Combo, Breakfast Bar
Kitchen Double Oven, Microwave, Gas Range, Dishwasher, Disposal, Pantry
Interior
Interior Features Washer Connection, Dryer Connection-Electric, Smoke Detector(s), Floored Attic, Walk-In Closet(s), Ceiling Fan(s), Walk-in Shower, Breakfast Bar, Kit Counter- Granite Slab
Heating Central Cool-Electric, Central Heat-Gas
Flooring Tile, Laminate
Fireplaces Type Two, Electric Logs
Equipment Double Oven, Microwave, Gas Range, Dishwasher, Disposal, Pantry
Exterior
Exterior Feature Porch, Guttering, Covered Patio
Parking Features Three Car
Utilities Available Sewer-Public, Water-Public, Elec-Municipal (+Entergy), Gas-Natural, All Underground
Roof Type Architectural Shingle
Building
Lot Description Level, In Subdivision, Lake Front
Story One Story
Foundation Slab
New Construction Yes
Read Less
Want to know what your home might be worth? Contact us for a FREE valuation!

Our team is ready to help you sell your home for the highest possible price ASAP
Bought with Michele Phillips & Co. REALTORS





