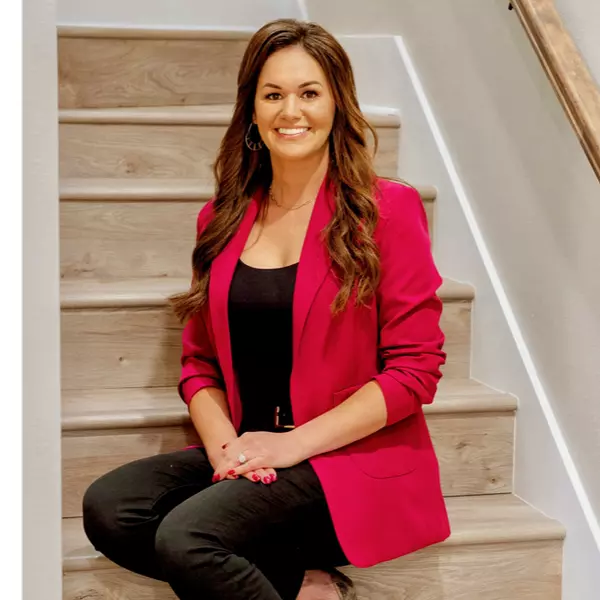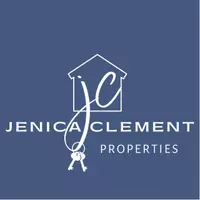$340,000
$349,900
2.8%For more information regarding the value of a property, please contact us for a free consultation.
409 Kelli Street Paragould, AR 72450
5 Beds
4 Baths
2,944 SqFt
Key Details
Sold Price $340,000
Property Type Single Family Home
Sub Type Detached
Listing Status Sold
Purchase Type For Sale
Square Footage 2,944 sqft
Price per Sqft $115
Subdivision Register Estates I
MLS Listing ID 25002732
Sold Date 03/27/25
Style Traditional
Bedrooms 5
Full Baths 4
Year Built 2007
Annual Tax Amount $2,332
Lot Size 0.330 Acres
Acres 0.33
Property Sub-Type Detached
Property Description
Looking for plenty of space? This home has it all! The large eat-in kitchen features ample cabinet storage, a central island with seating, and room for a dining table and a cozy den area with a fireplace. The open-concept living and dining area boasts tall ceilings and a second fireplace, perfect for gatherings. With 4 bedrooms and an upstairs bonus room, there's room for everyone! The bonus room, complete with a full bathroom, walk-in closet, and projector, could be used as a fifth bedroom or a theater room. The primary suite offers a tiled walk-in shower, jacuzzi tub, dual sinks, and abundant counter space with storage. One bedroom has its own private bathroom, while the other two share a hall bathroom. Outside, enjoy a fenced backyard and a covered patio, ideal for relaxing or entertaining. Located in a sought-after subdivision, this home is a must-see!
Location
State AR
County Greene
Area Paragould (Northwest)
Rooms
Other Rooms Bonus Room
Dining Room Living/Dining Combo, Breakfast Bar, Kitchen/Den
Kitchen Free-Standing Stove, Microwave, Dishwasher, Refrigerator-Stays
Interior
Interior Features Washer Connection, Dryer Connection-Electric, Water Heater-Electric, Ceiling Fan(s), Walk-in Shower, Breakfast Bar, Kit Counter- Granite Slab
Heating Central Cool-Electric, Central Heat-Electric
Flooring Carpet, Wood, Tile
Fireplaces Type Gas Logs Present
Equipment Free-Standing Stove, Microwave, Dishwasher, Refrigerator-Stays
Exterior
Exterior Feature Porch, Guttering, Covered Patio
Parking Features Garage, Two Car
Utilities Available Sewer-Public, Water-Public, Elec-Municipal (+Entergy), TV-Cable, All Underground
Roof Type Architectural Shingle
Building
Lot Description Level
Story Two Story
Foundation Slab
New Construction No
Schools
Elementary Schools Paragould
Middle Schools Paragould
High Schools Paragould
Read Less
Want to know what your home might be worth? Contact us for a FREE valuation!

Our team is ready to help you sell your home for the highest possible price ASAP
Bought with Prime Real Estate Partners





