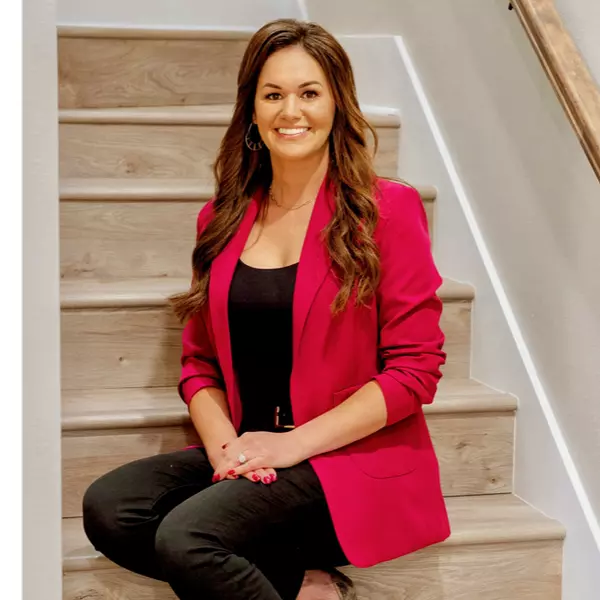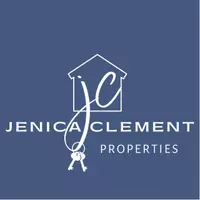$544,900
$544,900
For more information regarding the value of a property, please contact us for a free consultation.
1530 Sawtooth Drive Benton, AR 72019
4 Beds
3.5 Baths
2,748 SqFt
Key Details
Sold Price $544,900
Property Type Single Family Home
Sub Type Detached
Listing Status Sold
Purchase Type For Sale
Square Footage 2,748 sqft
Price per Sqft $198
Subdivision The Preserve
MLS Listing ID 24043112
Sold Date 03/14/25
Style Traditional
Bedrooms 4
Full Baths 3
Half Baths 1
Condo Fees $595
HOA Fees $595
Year Built 2024
Annual Tax Amount $775
Lot Size 7,405 Sqft
Acres 0.17
Property Sub-Type Detached
Property Description
Come check out this beautiful custom new construction home in Benton, Arkansas's most desirable subdivisions. This stunning 4 bedroom 3.5 bathroom home is a must see. When you pull into the neighborhood you will fall in love with all of its unique amenities (Pool, walking track, play ground, covered party area, 3miles of nature trails, fishing pond, and much more). As you walk into the home you will appreciate its open floor plan, custom trim package, vaulted ceilings, beautiful counter tops/flooring, just to name a few things. Not only does this home have plenty of bedrooms and bathrooms but it also has an dedicated office and a bonus room. Its the perfect time of year to cozy up to your custom fireplace or step out back and enjoy your back patio beside the outdoor fireplace. This beautifully designed home screams custom, from the custom vent a hood to its large custom primary and tile shower. Hurry call today for your VIP tour!!!
Location
State AR
County Saline
Area Benton
Rooms
Other Rooms Great Room, Office/Study, Game Room, Bonus Room, Laundry
Dining Room Kitchen/Dining Combo, Living/Dining Combo, Breakfast Bar
Kitchen Pantry
Interior
Interior Features Kit Counter- Granite Slab
Heating Central Cool-Electric
Flooring Carpet, Tile, Luxury Vinyl
Fireplaces Type Woodburning-Site-Built, Gas Starter
Equipment Pantry
Exterior
Exterior Feature Patio
Parking Features Garage, Two Car
Utilities Available Sewer-Public, Water-Public, Electric-Co-op, Gas-Natural
Amenities Available Swimming Pool(s), Playground, Clubhouse, Security, Party Room, Picnic Area, Mandatory Fee, Fitness/Bike Trail
Roof Type Architectural Shingle
Building
Lot Description Level
Story 1.5 Story
Foundation Slab
New Construction No
Schools
Elementary Schools Howard Perrin
Middle Schools Benton
High Schools Benton
Read Less
Want to know what your home might be worth? Contact us for a FREE valuation!

Our team is ready to help you sell your home for the highest possible price ASAP
Bought with Clark & Co. Realty





