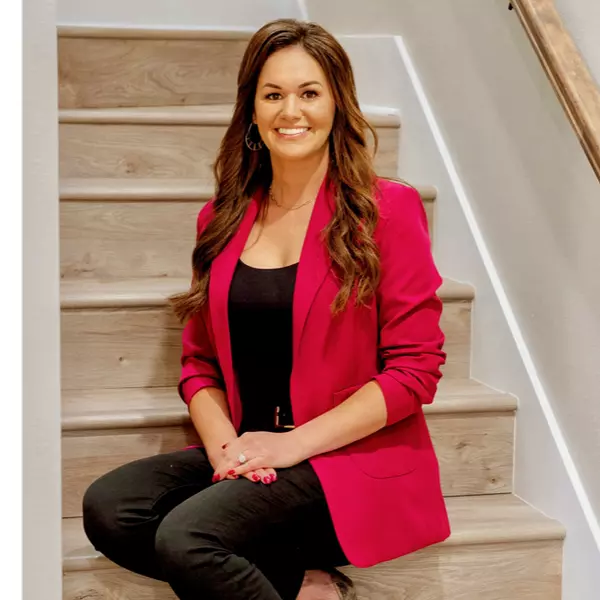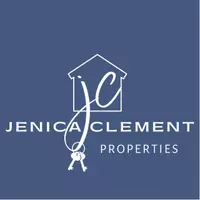$286,000
$289,900
1.3%For more information regarding the value of a property, please contact us for a free consultation.
2601 Byrd Road Redfield, AR 72132
4 Beds
2 Baths
2,160 SqFt
Key Details
Sold Price $286,000
Property Type Single Family Home
Sub Type Detached
Listing Status Sold
Purchase Type For Sale
Square Footage 2,160 sqft
Price per Sqft $132
Subdivision Not In List
MLS Listing ID 25003135
Sold Date 03/06/25
Style Traditional
Bedrooms 4
Full Baths 2
Year Built 1975
Annual Tax Amount $1,870
Lot Size 6.810 Acres
Acres 6.81
Property Sub-Type Detached
Property Description
Welcome to your dream retreat! Escape to your private oasis in this stunning 4-Bedroom 2-bathroom home on approximately 6.81 Acres! Nestled within lush greenery and beautiful trees, this home boasts 2,160 sq ft of spacious living, where comfort meets tranquility. Perfectly designed for both relaxation and adventure. Step inside to discover large, inviting rooms that provide ample space for family gatherings and entertaining. Need extra space? There is also a versatile office or bonus room. Recent upgrades include a brand-new roof installed in December 2024, offering peace of mind and added value to your investment. Imagine sipping coffee on your back porch while listening to the soothing sounds of nature. This property promises a lifestyle like no other. Located in a quiet, secluded area, this home offers a rare combination of privacy and accessibility. Say goodbye to city noise and hello to the peaceful ambiance you've always wanted! Schedule your showing TODAY! **Agents See Remarks**
Location
State AR
County Jefferson
Area Pine Bluff Areas - Other (Redfield, Jefferson)
Rooms
Other Rooms Great Room, Bonus Room, Laundry
Dining Room Living/Dining Combo
Kitchen Built-In Stove, Double Oven, Dishwasher, Refrigerator-Stays
Interior
Interior Features Washer Connection, Dryer Connection-Electric, Water Heater-Electric
Heating Central Cool-Electric, Central Heat-Electric
Flooring Carpet, Wood, Tile
Fireplaces Type Woodburning-Stove
Equipment Built-In Stove, Double Oven, Dishwasher, Refrigerator-Stays
Exterior
Parking Features Carport, Two Car
Utilities Available Septic, Well, Elec-Municipal (+Entergy)
Roof Type Composition
Building
Lot Description Rural Property
Story One Story
Foundation Crawl Space
New Construction No
Read Less
Want to know what your home might be worth? Contact us for a FREE valuation!

Our team is ready to help you sell your home for the highest possible price ASAP
Bought with Lunsford & Associates Realty Co.





