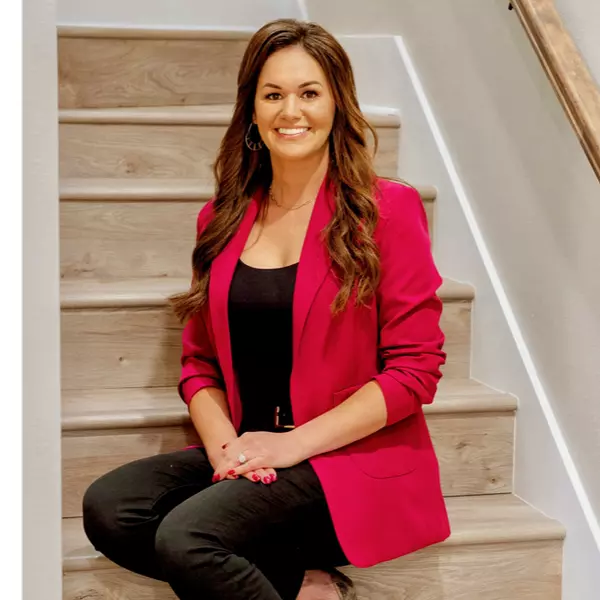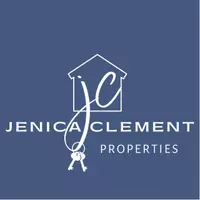$345,900
$369,900
6.5%For more information regarding the value of a property, please contact us for a free consultation.
7115 Northlake Drive Jacksonville, AR 72076
4 Beds
3 Baths
2,939 SqFt
Key Details
Sold Price $345,900
Property Type Single Family Home
Sub Type Detached
Listing Status Sold
Purchase Type For Sale
Square Footage 2,939 sqft
Price per Sqft $117
Subdivision North Lake
MLS Listing ID 24033967
Sold Date 02/27/25
Style Traditional
Bedrooms 4
Full Baths 3
Year Built 2007
Annual Tax Amount $2,688
Tax Year 2024
Lot Size 0.280 Acres
Acres 0.28
Property Sub-Type Detached
Property Description
Discover this meticulously maintained all-brick ranch home in the highly sought-after Northlake subdivision. This one-story gem offers four spacious bedrooms and three full bathrooms, including an oversized primary suite. Enjoy two cozy living rooms and a large backyard, perfect for outdoor activities. Recent updates enhance the home's appeal: five-year-old architectural shingles, a 2018 HVAC system, a new 50-gallon water heater, and gutters replaced in 2019. Inside, find elegant hardwood floors throughout, stylish tile in the bathrooms, and fresh carpet with padding in the office. The kitchen shines with new appliances, including a dishwasher, refrigerator, gas cooktop, microwave, oven, and a modern sink with faucet and granite countertops. Bathrooms feature marble vanities, updated lighting, and the primary bath boasts a new glass shower door and mirror. Additional updates include fresh interior paint. This home combines modern upgrades with classic charm—don't miss out on this exceptional opportunity! Sq ft approx. Measurement encouraged. Appt only. House is occupied. Need 2 hour notice to show. No yard sign per seller request.
Location
State AR
County Pulaski
Area Jacksonville
Rooms
Other Rooms Formal Living Room, Great Room, Office/Study, Laundry
Dining Room Separate Dining Room, Eat-In Kitchen, Kitchen/Dining Combo, Breakfast Bar, Kitchen/Den
Kitchen Built-In Stove, Free-Standing Stove, Microwave, Gas Range, Dishwasher, Disposal, Pantry, Ice Maker Connection, Wall Oven
Interior
Interior Features Washer Connection, Dryer Connection-Electric, Water Heater-Gas, Smoke Detector(s), Window Treatments, Walk-In Closet(s), Ceiling Fan(s), Walk-in Shower, Breakfast Bar, Kit Counter-Granite Tiles
Heating Central Cool-Electric, Central Heat-Gas
Flooring Carpet, Wood, Tile
Fireplaces Type Woodburning-Site-Built, Gas Starter
Equipment Built-In Stove, Free-Standing Stove, Microwave, Gas Range, Dishwasher, Disposal, Pantry, Ice Maker Connection, Wall Oven
Exterior
Exterior Feature Patio, Partially Fenced, Guttering, Wood Fence
Parking Features Garage, Two Car, Auto Door Opener, Side Entry
Utilities Available Sewer-Public, Water-Public, Elec-Municipal (+Entergy), Gas-Natural, TV-Cable
Roof Type Architectural Shingle
Building
Lot Description Level, Cleared, In Subdivision
Story One Story
Foundation Slab
New Construction No
Read Less
Want to know what your home might be worth? Contact us for a FREE valuation!

Our team is ready to help you sell your home for the highest possible price ASAP
Bought with Engel & Volkers





