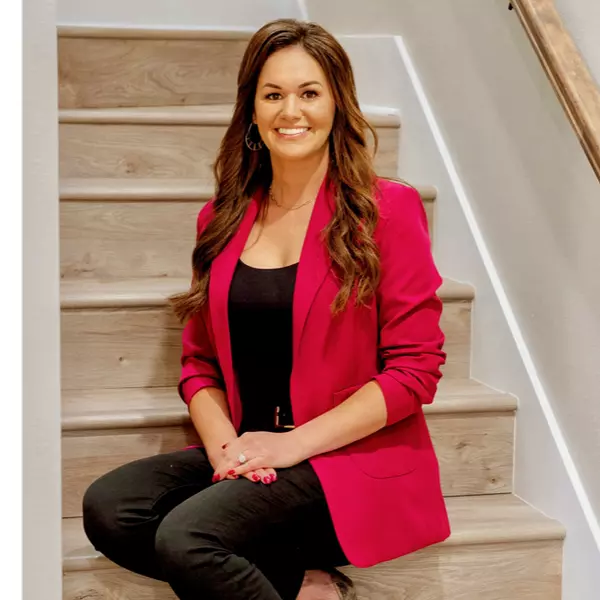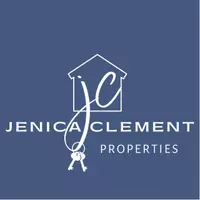$989,000
$999,000
1.0%For more information regarding the value of a property, please contact us for a free consultation.
105 River Bend Rd Hot Springs, AR 71913
4 Beds
3.5 Baths
2,375 SqFt
Key Details
Sold Price $989,000
Property Type Single Family Home
Sub Type Detached
Listing Status Sold
Purchase Type For Sale
Square Footage 2,375 sqft
Price per Sqft $416
Subdivision River Bend Estates
MLS Listing ID 24025659
Sold Date 11/13/24
Style Bungalow/Cottage,Craftsman
Bedrooms 4
Full Baths 3
Half Baths 1
Year Built 1989
Annual Tax Amount $4,608
Tax Year 2023
Property Sub-Type Detached
Property Description
Stunning lake front lodge style home with a birds eye view of Lake Hamilton. The vaulted ceiling with wood beams and the stone fireplace give way to the wall of windows overlooking the water. The tree studded lake lot offers privacy while it frames a picture perfect view. The warm tones, wood accents and eclectic style are perfectly blended with the upscale finishes through out the home. The main home is 2735sf and offers 3 bedrooms, 2 full baths and a half hall bath plus the master 'en suite features a huge walk in shower with rain head, soaking tub and double vanities. The second story looks over the living area straight out to the water. The outdoor area is even better with a large inground pool, patio and grill area. You'll enjoy peace of mind knowing your cars and toys are safely stowed away in the large workshop garage. And to top it all off, there's a 450sf guest house that sleeps 4 or more and a full bathroom! You'll be the family favorite when your out of town loved ones come to visit and dip their toes in your little piece of paradise! Subdivision Residents have use of the community boat launch.
Location
State AR
County Garland
Area Lake Hamilton School District
Rooms
Other Rooms In-Law Quarters, Other (see remarks)
Dining Room Separate Dining Room, Eat-In Kitchen, Other (see remarks)
Kitchen Free-Standing Stove, Electric Range, Surface Range, Dishwasher, Disposal, Bar/Fridge
Interior
Interior Features Whirlpool/Hot Tub/Spa, Walk-In Closet(s), Other (see remarks), Balcony/Loft, Built-Ins, Walk-in Shower
Heating Central Cool-Electric
Flooring Carpet, Wood, Tile
Fireplaces Type Woodburning-Site-Built
Equipment Free-Standing Stove, Electric Range, Surface Range, Dishwasher, Disposal, Bar/Fridge
Exterior
Exterior Feature Patio, Deck, Partially Fenced, Inground Pool, Guttering, Other (see remarks), Guest House
Parking Features Garage, Two Car, Auto Door Opener, Other (see remarks)
Utilities Available Elec-Municipal (+Entergy)
Waterfront Description Dock,Dock - Covered,Dock Private,Ski Lake
Roof Type Composition
Building
Lot Description Resort Property, Wooded, Cleared, Extra Landscaping, Mountain View, Lake View, Lake Front, Down Slope
Story Split-Level
Foundation Slab/Crawl Combination
New Construction No
Read Less
Want to know what your home might be worth? Contact us for a FREE valuation!

Our team is ready to help you sell your home for the highest possible price ASAP
Bought with The Goff Group Real Estate Company





