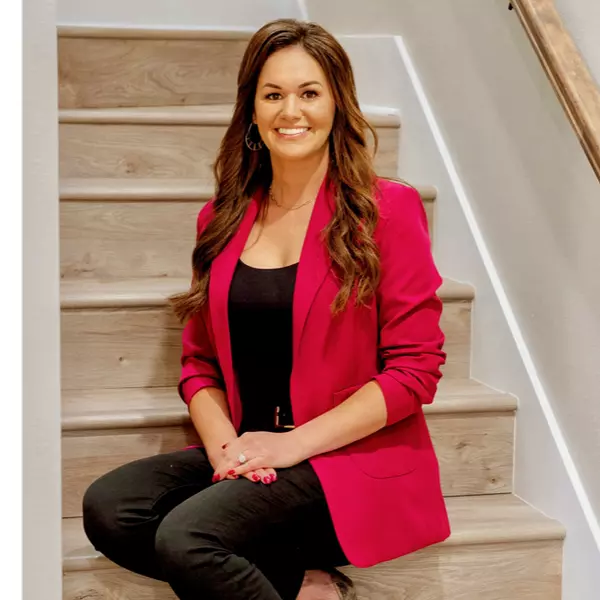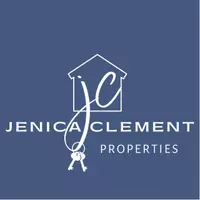$595,000
$595,000
For more information regarding the value of a property, please contact us for a free consultation.
8000 Juliette Way Benton, AR 72019
4 Beds
3 Baths
2,814 SqFt
Key Details
Sold Price $595,000
Property Type Single Family Home
Sub Type Detached
Listing Status Sold
Purchase Type For Sale
Square Footage 2,814 sqft
Price per Sqft $211
Subdivision Hazel Oak
MLS Listing ID 24006672
Sold Date 04/19/24
Style Traditional
Bedrooms 4
Full Baths 3
Condo Fees $4
HOA Fees $4
Year Built 2023
Annual Tax Amount $1,101
Lot Size 1.090 Acres
Acres 1.09
Property Sub-Type Detached
Property Description
Beautiful new construction home on 1.09 acres. This home has lots of extras including Andersen windows, Delta plumbing fixtures, Bosch 800 series Double oven and 36 inch gas cooktop, Pot-Filler, Tankless water heater, spray foam insulation, High efficiency HVAC, Double shower in master bath, additional washer/dryer hook up in master closet and oversized 3 car garage. It has 4 bedrooms with 3 full baths and larger separate office. Living room has 2 beautiful stained beams with stained floating shelves above custom built in's on either side of gas fireplace featuring floor to ceiling brick and a gorgeous hearth. Custom trimmed closets with lot of storage! Builder has supplied Bosch refrigerator to match other appliances. Place for extra fridge/freezer in pantry plus countertop for all those small appliances! This house is a must see!
Location
State AR
County Saline
Area Benton
Rooms
Other Rooms Office/Study
Dining Room Kitchen/Dining Combo
Kitchen Double Oven, Microwave, Gas Range, Dishwasher, Disposal, Pantry, Refrigerator-Stays, Wall Oven, Convection Oven
Interior
Interior Features Water Heater-Gas, Ceiling Fan(s), Walk-in Shower, Wired for Highspeed Inter, Kit Counter-Quartz
Heating Central Cool-Electric, Central Heat-Gas
Flooring Carpet, Wood, Tile
Fireplaces Type Gas Logs Present
Equipment Double Oven, Microwave, Gas Range, Dishwasher, Disposal, Pantry, Refrigerator-Stays, Wall Oven, Convection Oven
Exterior
Exterior Feature Guttering, Lawn Sprinkler
Parking Features Garage, Three Car, Side Entry
Utilities Available Septic, Water-Public, Electric-Co-op, Gas-Natural, All Underground
Amenities Available Mandatory Fee
Roof Type Architectural Shingle
Building
Lot Description Level, Rural Property, In Subdivision
Story One Story
Foundation Slab
New Construction Yes
Schools
Middle Schools Bryant
High Schools Bryant
Read Less
Want to know what your home might be worth? Contact us for a FREE valuation!

Our team is ready to help you sell your home for the highest possible price ASAP
Bought with CBRPM WLR





