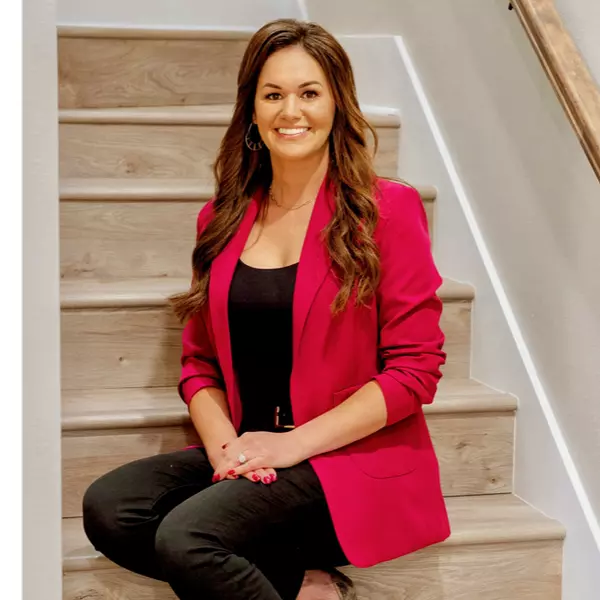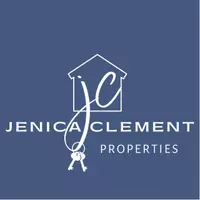$327,900
$327,900
For more information regarding the value of a property, please contact us for a free consultation.
12 Chestnut Drive Cabot, AR 72023
4 Beds
2 Baths
1,975 SqFt
Key Details
Sold Price $327,900
Property Type Single Family Home
Sub Type Detached
Listing Status Sold
Purchase Type For Sale
Square Footage 1,975 sqft
Price per Sqft $166
Subdivision Autumn Brooke
MLS Listing ID 23019672
Sold Date 08/25/23
Style Traditional
Bedrooms 4
Full Baths 2
Year Built 2023
Tax Year 2021
Property Sub-Type Detached
Property Description
*PICTURES ARE OF MODEL HOME* New Autumn Brooke Subdivision in Cabot School District, 4 bed, 2 bath home, Living room, kitchen, dinning room all open, oversized covered porch, master has huge walk-in-closet, sep shower & tub, double sink vanity w/granite. Split floor plan w/SPARE bedrooms separate. All include ceiling fans, stainless steel appliances, island, huge pantry, tile back splash. Under cabinet lighting & much more! Est. Completion September 2023.
Location
State AR
County Lonoke
Area Cabot School District
Rooms
Other Rooms Laundry
Dining Room None
Kitchen Free-Standing Stove, Microwave, Electric Range, Surface Range, Dishwasher, Disposal, Pantry, Ice Maker Connection
Interior
Interior Features Washer Connection, Dryer Connection-Electric, Water Heater-Electric, Smoke Detector(s), Floored Attic, Walk-In Closet(s), Built-Ins, Ceiling Fan(s), Walk-in Shower, Wired for Highspeed Inter
Heating Central Cool-Electric, Central Heat-Electric
Flooring Carpet, Tile, Laminate
Fireplaces Type None
Equipment Free-Standing Stove, Microwave, Electric Range, Surface Range, Dishwasher, Disposal, Pantry, Ice Maker Connection
Exterior
Exterior Feature Patio, Guttering, Wood Fence
Parking Features Two Car, Auto Door Opener
Utilities Available Sewer-Public, Water-Public, Elec-Municipal (+Entergy), All Underground
Roof Type Composition,Architectural Shingle
Building
Lot Description Level, Cleared, Extra Landscaping, In Subdivision
Story One Story
Foundation Slab
New Construction Yes
Read Less
Want to know what your home might be worth? Contact us for a FREE valuation!

Our team is ready to help you sell your home for the highest possible price ASAP
Bought with PorchLight Realty





