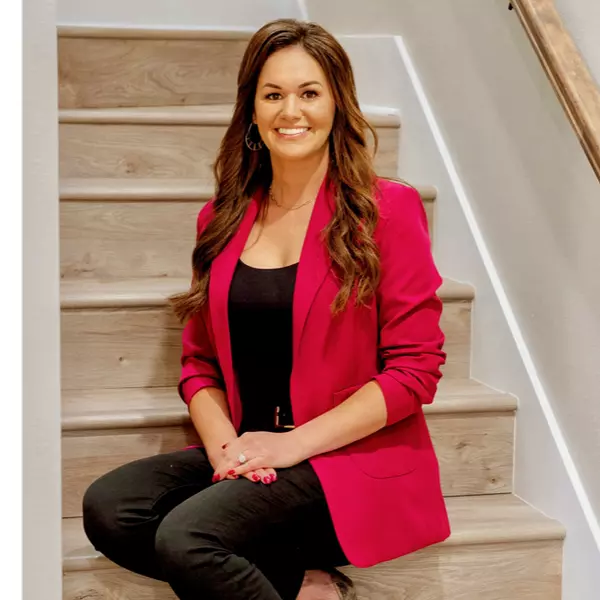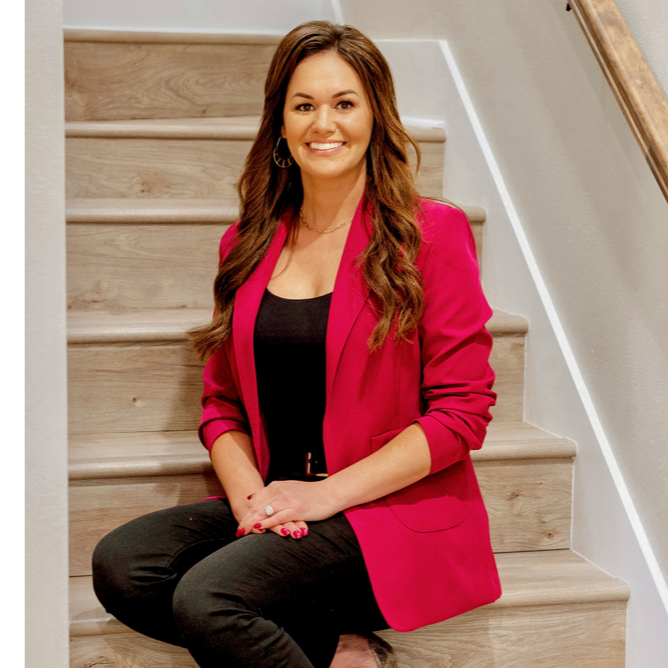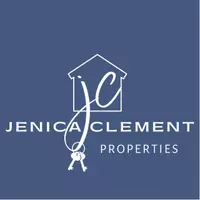$585,000
$615,000
4.9%For more information regarding the value of a property, please contact us for a free consultation.
3 Rivercrest Circle Benton, AR 72019
4 Beds
2.5 Baths
3,288 SqFt
Key Details
Sold Price $585,000
Property Type Single Family Home
Sub Type Detached
Listing Status Sold
Purchase Type For Sale
Square Footage 3,288 sqft
Price per Sqft $177
Subdivision E F Black
MLS Listing ID 23012764
Sold Date 06/02/23
Style Traditional
Bedrooms 4
Full Baths 2
Half Baths 1
Year Built 1983
Annual Tax Amount $2,978
Lot Size 0.860 Acres
Acres 0.86
Property Sub-Type Detached
Property Description
As you enter, you are greeted w/ a spacious bright living room w/ expansive windows that provide breathtaking views of the river and treetops. The open-concept layout seamlessly flows into the dining area and kitchen. The updated kitchen has ss appliances, sleek countertops, and ample storage space. Upstairs, you will find a versatile lofted space that could serve as a home office, gym, or a guest bdrm. The lofted area overlooks the living room and features large windows that allow natural light to flood the space. The home features 4 bdrms, a spacious Primary suite w/ ample windows overlooking the river and an ensuite. Two bdrm share a jack-and-jill bathroom w/ their own private toilets and a shared shower. The 4th bedroom, off the front door is perfect for guests or a home office. Detach garage features a studio on the second floor, perfect for an in-law area or an income producing space! Outside, you can enjoy the tranquil sounds of the river while relaxing on the spacious deck with astroturf leading to a sloped yard with private access to the Saline River for swimming, kayaking and fishing. This home is one of the few true riverfront properties on the Saline River
Location
State AR
County Saline
Area Benton
Rooms
Other Rooms Den/Family Room, In-Law Quarters, Workshop/Craft, Bonus Room, Laundry
Basement None
Dining Room Eat-In Kitchen, Kitchen/Dining Combo, Living/Dining Combo, Breakfast Bar
Kitchen Microwave, Gas Range, Dishwasher, Ice Maker Connection, Wall Oven, Ice Machine
Interior
Interior Features Washer Connection, Dryer Connection-Electric, Water Heater-Gas, Smoke Detector(s), Security System, Walk-In Closet(s), Built-Ins, Ceiling Fan(s), Walk-in Shower
Heating Central Cool-Electric, Central Heat-Gas
Flooring Carpet, Wood, Tile
Fireplaces Type Woodburning-Site-Built, Gas Starter
Equipment Microwave, Gas Range, Dishwasher, Ice Maker Connection, Wall Oven, Ice Machine
Exterior
Exterior Feature Metal/Vinyl Siding, Stone
Parking Features Garage, Detached, Four Car or More, Side Entry
Utilities Available Sewer-Public, Water-Public, Elec-Municipal (+Entergy), Gas-Natural
Waterfront Description River
Roof Type Architectural Shingle
Building
Lot Description Level, River Front, River View, Wooded, Extra Landscaping, River/Lake Area, Down Slope
Story 1.5 Story
Foundation Slab/Crawl Combination
New Construction No
Read Less
Want to know what your home might be worth? Contact us for a FREE valuation!

Our team is ready to help you sell your home for the highest possible price ASAP
Bought with Jenica Clement Properties






