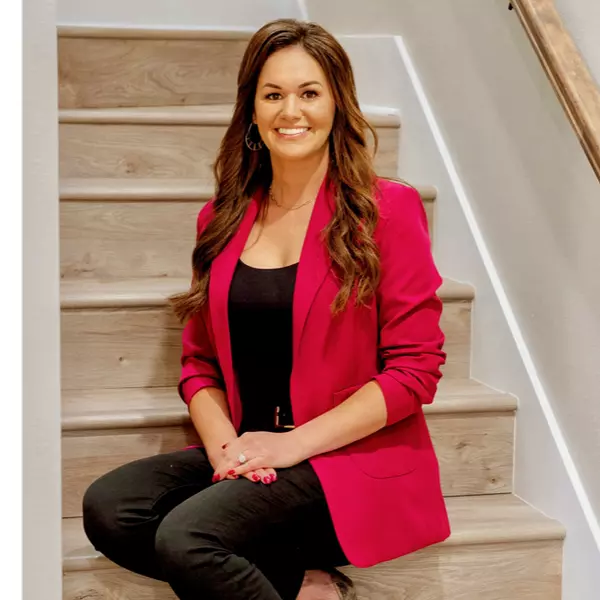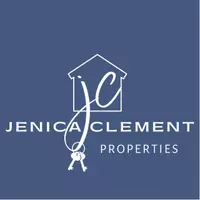$405,000
$375,000
8.0%For more information regarding the value of a property, please contact us for a free consultation.
7 Bordeaux Court Little Rock, AR 72211
4 Beds
2.5 Baths
2,771 SqFt
Key Details
Sold Price $405,000
Property Type Single Family Home
Sub Type Detached
Listing Status Sold
Purchase Type For Sale
Square Footage 2,771 sqft
Price per Sqft $146
Subdivision St Charles Addn
MLS Listing ID 22018119
Sold Date 07/06/22
Style Traditional
Bedrooms 4
Full Baths 2
Half Baths 1
Condo Fees $480
HOA Fees $480
Year Built 1995
Annual Tax Amount $3,411
Lot Size 10,454 Sqft
Acres 0.24
Property Sub-Type Detached
Property Description
Sellers reviewing all offers Sunday, June 5th, around 9:00 PM, but reserve the right to accept an offer before this time. They will be flying out of town on Sunday and might need extra time to review. Because of this we are requesting that agents please set all offers to expire for Monday, June 6th at 12:00 PM.
Location
State AR
County Pulaski
Area Lit - West Little Rock (Northwest)
Rooms
Other Rooms Basement, Formal Living Room, Laundry, Office/Study
Basement Outside Access/Walk-Out, Unfinished
Dining Room Breakfast Bar, Eat-In Kitchen, Separate Dining Room
Kitchen Convection Oven, Dishwasher, Disposal, Electric Range, Microwave, Refrigerator-Stays
Interior
Interior Features Washer Connection, Dryer Connection-Electric, Water Heater-Gas, Smoke Detector(s), Security System, Walk-In Closet(s), Built-Ins, Ceiling Fan(s), Walk-in Shower, Breakfast Bar, Kit Counter- Granite Slab
Heating Central Cool-Electric, Central Heat-Gas
Flooring Luxury Vinyl, Tile
Fireplaces Type Gas Logs Present, Gas Starter
Equipment Convection Oven, Dishwasher, Disposal, Electric Range, Microwave, Refrigerator-Stays
Exterior
Exterior Feature Brick & Frame Combo
Parking Features Garage, Two Car
Utilities Available All Underground, Elec-Municipal (+Entergy), Gas-Natural, Sewer-Public, TV-Cable, Water-Public
Amenities Available Fitness/Bike Trail, Mandatory Fee, Picnic Area, Playground, Tennis Court(s)
Roof Type Architectural Shingle
Building
Lot Description Cul-de-sac, In Subdivision, Level, Sloped
Story One Story
Foundation Slab/Crawl Combination
New Construction No
Read Less
Want to know what your home might be worth? Contact us for a FREE valuation!

Our team is ready to help you sell your home for the highest possible price ASAP
Bought with Janet Jones Company





