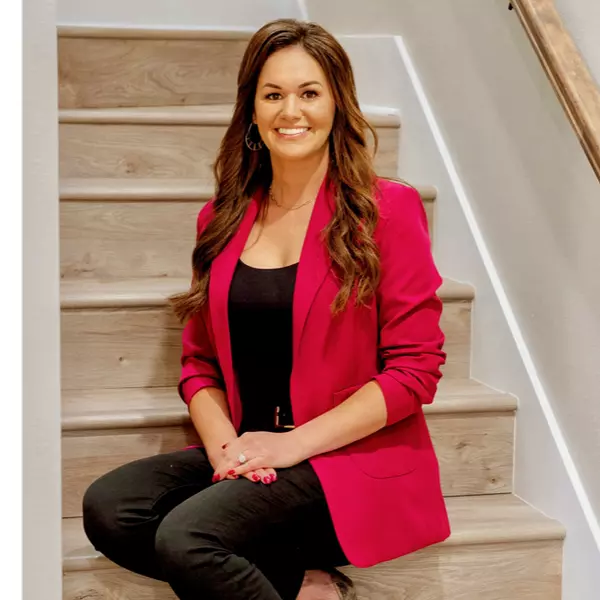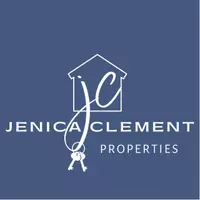$550,000
$599,000
8.2%For more information regarding the value of a property, please contact us for a free consultation.
10907 HWY 128 Malvern, AR 72104
4 Beds
3 Baths
3,066 SqFt
Key Details
Sold Price $550,000
Property Type Single Family Home
Sub Type Detached
Listing Status Sold
Purchase Type For Sale
Square Footage 3,066 sqft
Price per Sqft $179
Subdivision Metes & Bounds
MLS Listing ID 22016726
Sold Date 07/19/22
Style Ranch,Craftsman
Bedrooms 4
Full Baths 3
Year Built 2013
Annual Tax Amount $2,166
Tax Year 2021
Lot Size 10.180 Acres
Acres 10.18
Property Sub-Type Detached
Property Description
Too many extras to list, a MUST see. One of the walk-in closets doubles as a safe room designed with 8" thick concrete block and rebar running through each cell, concrete filled. Concrete ceiling with rebar every 8", steel door with three deadbolts. Approximately 9 X 79 inside dimensions. Bamboo flooring, handcrafted stone fireplace, beautiful above ground pool with deck. 12 x 12 workshop matching the home conveys, 50 Amp RV hookup.
Location
State AR
County Hot Spring
Area Bismarck School District
Rooms
Other Rooms Bonus Room, Den/Family Room, Laundry, Office/Study, Safe/Storm Room
Dining Room Breakfast Bar, Eat-In Kitchen, Kitchen/Dining Combo
Kitchen Free-Standing Stove, Microwave, Gas Range, Dishwasher, Disposal, Pantry, Refrigerator-Stays, Ice Maker Connection
Interior
Interior Features Washer Connection, Dryer Connection-Electric, Water Heater-Electric, Smoke Detector(s), Window Treatments, Walk-In Closet(s), Built-Ins, Ceiling Fan(s), Walk-in Shower, Breakfast Bar, Kit Counter- Granite Slab
Heating Central Heat-Electric, Heat Pump
Flooring Tile, Wood
Fireplaces Type Gas Starter, Woodburning-Site-Built
Equipment Free-Standing Stove, Microwave, Gas Range, Dishwasher, Disposal, Pantry, Refrigerator-Stays, Ice Maker Connection
Exterior
Exterior Feature Frame, Stone
Parking Features Auto Door Opener, Garage, Two Car
Utilities Available Septic, Water-Public, Elec-Municipal (+Entergy), Gas-Propane/Butane
Roof Type Architectural Shingle
Building
Lot Description Level, Extra Landscaping
Story Two Story
Foundation Crawl Space
New Construction No
Read Less
Want to know what your home might be worth? Contact us for a FREE valuation!

Our team is ready to help you sell your home for the highest possible price ASAP
Bought with ERA Team





