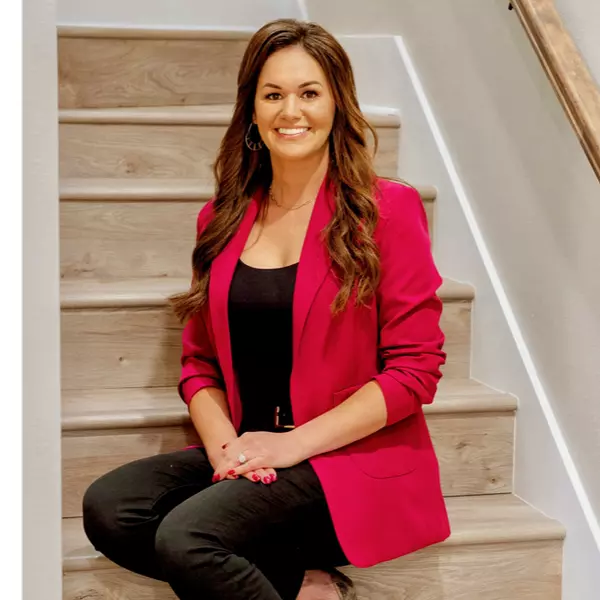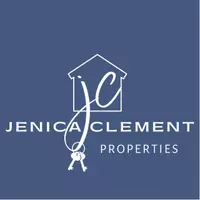$445,000
$450,000
1.1%For more information regarding the value of a property, please contact us for a free consultation.
20 Lakeside Drive Cabot, AR 72023
4 Beds
3 Baths
3,418 SqFt
Key Details
Sold Price $445,000
Property Type Single Family Home
Sub Type Detached
Listing Status Sold
Purchase Type For Sale
Square Footage 3,418 sqft
Price per Sqft $130
Subdivision Greystone
MLS Listing ID 22009194
Sold Date 04/15/22
Style Traditional
Bedrooms 4
Full Baths 3
Year Built 1994
Annual Tax Amount $2,310
Tax Year 2020
Lot Size 2.000 Acres
Acres 2.0
Property Sub-Type Detached
Property Description
Upstairs garage apartment has combo 0110 then 1 for OFF or 2 for AWAY. Downstairs alarm is 1070 to turn off. Security then Away to reset when you leave. No required HOA fees for this street. Optional Social Membership to Club $50/mo. Golf $68/mo. Seller Updated house in 2021 then got job transfer. Never used appliances or kitchen cabinets. Kitchen Aid Smart Oven+ Combination w Powered Attachments. Model KOCE900HSS at $3736 to be installed as soon as it comes in. OR Metro Appliances will give Buyer a credit and they can choose another oven if they don't want to wait on this one. ***Property being sold through Relocation Company. Please allow 3 days for acceptance of offer as it must be signed by the Relo Company. Offers must include pre-qualification letter. Please add this phrase to contract on Other: "The Graebel Rider to Buyer Offer is Hereby a Part of this Offer."
Location
State AR
County Lonoke
Area Cabot School District
Rooms
Other Rooms Great Room, In-Law Quarters, Laundry, Office/Study, Sun Room
Basement None
Dining Room Breakfast Bar, Eat-In Kitchen, Separate Dining Room
Kitchen Double Oven, Electric Range, Dishwasher, Disposal, Pantry, Ice Maker Connection, Wall Oven
Interior
Interior Features Washer Connection, Dryer Connection-Electric, Water Heater-Electric, Smoke Detector(s), Security System, Window Treatments, Walk-In Closet(s), Ceiling Fan(s), Walk-in Shower, Breakfast Bar
Heating Central Cool-Electric, Central Heat-Electric
Flooring Carpet, Tile, Wood
Fireplaces Type Electric Logs, Two
Equipment Double Oven, Electric Range, Dishwasher, Disposal, Pantry, Ice Maker Connection, Wall Oven
Exterior
Exterior Feature Brick, Metal/Vinyl Siding
Parking Features Auto Door Opener, Garage, Garage Apartment, Side Entry, Three Car
Utilities Available Water-Public, Electric-Co-op, TV-Cable, TV-Satellite Dish
Amenities Available Swimming Pool(s), Clubhouse, Party Room, Voluntary Fee, Golf Course
Roof Type Architectural Shingle
Building
Lot Description Sloped, Golf Course Frontage, Extra Landscaping, In Subdivision, Lake View, Upslope, Vista View
Story 1.5 Story
Foundation Crawl Space
New Construction No
Schools
Elementary Schools Mountain Springs
Middle Schools Cabot North
High Schools Cabot
Read Less
Want to know what your home might be worth? Contact us for a FREE valuation!

Our team is ready to help you sell your home for the highest possible price ASAP
Bought with Edge Realty - Cabot





