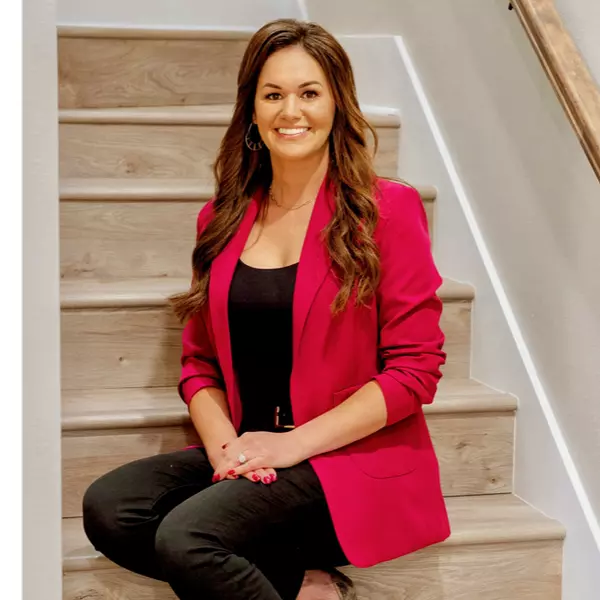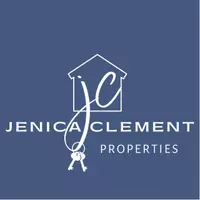$274,900
$269,900
1.9%For more information regarding the value of a property, please contact us for a free consultation.
18 Oak Crest Drive Cabot, AR 72023-7807
4 Beds
2 Baths
2,029 SqFt
Key Details
Sold Price $274,900
Property Type Single Family Home
Sub Type Detached
Listing Status Sold
Purchase Type For Sale
Square Footage 2,029 sqft
Price per Sqft $135
Subdivision West Oaks Phase I
MLS Listing ID 22030045
Sold Date 10/06/22
Style Traditional
Bedrooms 4
Full Baths 2
Year Built 2005
Annual Tax Amount $1,917
Tax Year 2021
Lot Size 18750.000 Acres
Acres 18750.0
Property Sub-Type Detached
Property Description
Spacious living, formal dinning, open family room, with fireplace, open to kitchen, loads of cabinets, laundry room, master bedroom is separate from others, has panned ceiling with molding. Large level lot with a beautiful covered deck for back yard fun! The floor plan is open and flowing, great for entertaining! Close to everything you would need! Roof is 3 years old, home has had fresh updating, shows great! Appointment needed but easy to show! See agent remarks
Location
State AR
County Lonoke
Area Cabot School District
Rooms
Other Rooms Laundry
Dining Room Breakfast Bar, Eat-In Kitchen, Separate Dining Room
Kitchen Dishwasher, Disposal, Electric Range, Free-Standing Stove, Ice Maker Connection, Microwave, Pantry
Interior
Heating Central Cool-Electric, Central Heat-Gas
Flooring Carpet, Tile, Wood
Fireplaces Type Gas Logs Present, Gas Starter, Woodburning-Prefab.
Equipment Dishwasher, Disposal, Electric Range, Free-Standing Stove, Ice Maker Connection, Microwave, Pantry
Exterior
Exterior Feature Brick
Parking Features Auto Door Opener, Garage, Two Car
Utilities Available Elec-Municipal (+Entergy), Sewer-Public, Water-Public
Amenities Available Party Room, Picnic Area, Swimming Pool(s), Tennis Court(s)
Roof Type Architectural Shingle
Building
Lot Description Level, Extra Landscaping, In Subdivision
Story One Story
Foundation Slab
New Construction No
Read Less
Want to know what your home might be worth? Contact us for a FREE valuation!

Our team is ready to help you sell your home for the highest possible price ASAP
Bought with Aspire Realty Group





