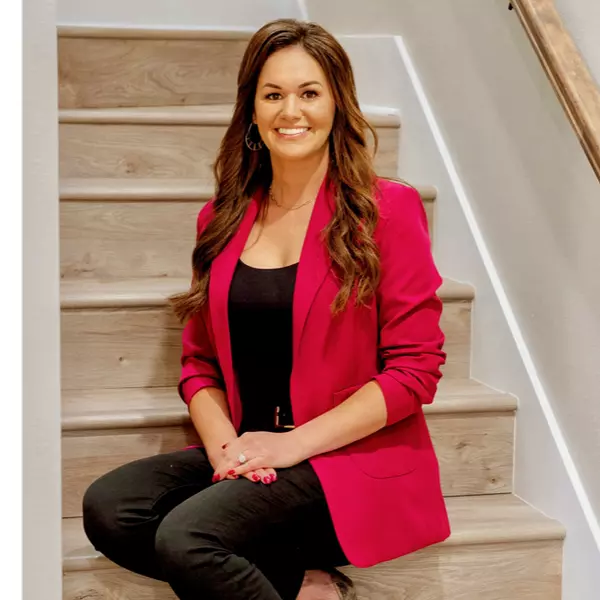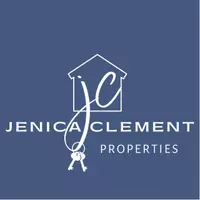$290,000
$305,000
4.9%For more information regarding the value of a property, please contact us for a free consultation.
2911 Walridge Cove White Hall, AR 71602-0000
5 Beds
2.5 Baths
2,989 SqFt
Key Details
Sold Price $290,000
Property Type Single Family Home
Sub Type Detached
Listing Status Sold
Purchase Type For Sale
Square Footage 2,989 sqft
Price per Sqft $97
Subdivision Pine View Replat
MLS Listing ID 20031462
Sold Date 04/14/21
Style Traditional
Bedrooms 5
Full Baths 2
Half Baths 1
Year Built 1988
Annual Tax Amount $1,446
Lot Size 1.000 Acres
Acres 1.0
Property Sub-Type Detached
Property Description
SHOWSTOPPER, This amazing home has been immaculately maintained and features include a newer roof, siding, flooring, appliances, paint. It has a large master bedroom and bathroom that include a walk in tiled shower and large walk in closet. It has an additional room that can be used as a workout room or a craft room and another room that can be used as an office. The outdoor pool area is a private oasis perfect for entertaining and fiber optic lighting in the pool provides an ambiance that is tranquil.
Location
State AR
County Jefferson
Area Pine Bluff (White Hall Rural)
Rooms
Other Rooms Bonus Room, Game Room, Great Room, Laundry, Sun Room
Dining Room Separate Dining Room
Kitchen Built-In Stove, Dishwasher, Disposal, Electric Range, Pantry
Interior
Interior Features Ceiling Fan(s), Dryer Connection-Electric, Washer Connection
Heating Central Cool-Electric, Central Heat-Electric
Flooring Luxury Vinyl, Tile
Fireplaces Type None
Equipment Built-In Stove, Dishwasher, Disposal, Electric Range, Pantry
Exterior
Exterior Feature Frame, Metal/Vinyl Siding
Parking Features Detached, Garage, Two Car
Utilities Available Elec-Municipal (+Entergy), Septic, Telephone-Private, TV-Antenna, TV-Cable, TV-Satellite Dish, Water-Public
Amenities Available Swimming Pool(s)
Roof Type Architectural Shingle
Building
Lot Description In Subdivision, Level
Story Two Story
Foundation Slab
New Construction No
Read Less
Want to know what your home might be worth? Contact us for a FREE valuation!

Our team is ready to help you sell your home for the highest possible price ASAP
Bought with Aspire Realty Group





