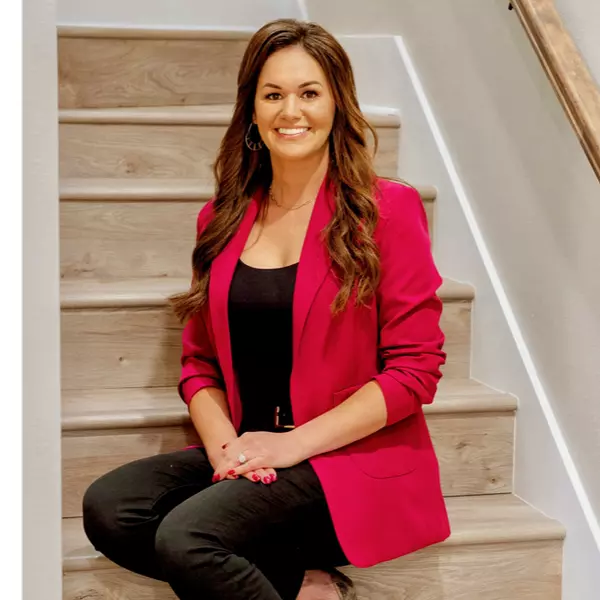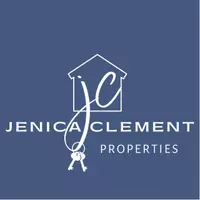$345,000
$378,900
8.9%For more information regarding the value of a property, please contact us for a free consultation.
7 Westpointe Drive Jacksonville, AR 72076
4 Beds
3 Baths
5,104 SqFt
Key Details
Sold Price $345,000
Property Type Single Family Home
Sub Type Detached
Listing Status Sold
Purchase Type For Sale
Square Footage 5,104 sqft
Price per Sqft $67
Subdivision Pennpointe
MLS Listing ID 18025824
Sold Date 11/08/19
Style Traditional
Bedrooms 4
Full Baths 3
Condo Fees $300
HOA Fees $300
Year Built 1998
Annual Tax Amount $3,981
Tax Year 2017
Lot Size 0.390 Acres
Acres 0.39
Property Sub-Type Detached
Property Description
Tucked in a gated area, this 5,104 sf gem has a versatile 1 1/2 floor layout with 3 or 4bdrms, bonus room/4th bedroom, 3 baths, office, dining room & breakfast area! Home have beautiful crown molding throughout & a stunning 2-story entry. 10ft ceilings dwn & 9ft up. Closets have custom-built shelving and extra storage is abundant! Stunning hardwoods highlight the downstairs and the kitchen is bright and spacious! Don't miss the extras like a granite, laundry chute, blinds, & surround sound. New roof!
Location
State AR
County Pulaski
Area Jacksonville
Rooms
Other Rooms Den/Family Room, Formal Living Room, Game Room, Great Room, Laundry
Basement None
Dining Room Breakfast Bar, Eat-In Kitchen, Separate Breakfast Rm, Separate Dining Room
Kitchen Built-In Stove, Dishwasher, Disposal, Ice Maker Connection, Microwave, Surface Range, Trash Compactor, Wall Oven
Interior
Interior Features Breakfast Bar, Ceiling Fan(s), Dryer Connection-Gas, Exclusions (see remarks), Floored Attic, Laundry Chute, Walk-In Closet(s), Walk-in Shower, Washer Connection, Water Heater-Gas
Heating Central Cool-Electric, Central Heat-Gas
Flooring Carpet, Tile, Wood
Fireplaces Type Uses Gas Logs Only
Equipment Built-In Stove, Dishwasher, Disposal, Ice Maker Connection, Microwave, Surface Range, Trash Compactor, Wall Oven
Exterior
Exterior Feature Brick & Frame Combo, Metal/Vinyl Siding
Parking Features Garage, Side Entry, Two Car
Utilities Available Electric-Co-op, Gas-Natural, Sewer-Public, Telephone-Private, TV-Cable, Water-Public
Amenities Available Gated Entrance, Mandatory Fee
Roof Type Architectural Shingle,Composition
Building
Lot Description Common to Lake, Extra Landscaping, In Subdivision, Lake View, River/Lake Area, Sloped
Story Two Story
Foundation Other (see remarks)
New Construction No
Read Less
Want to know what your home might be worth? Contact us for a FREE valuation!

Our team is ready to help you sell your home for the highest possible price ASAP
Bought with Re/Max Elite NLR

