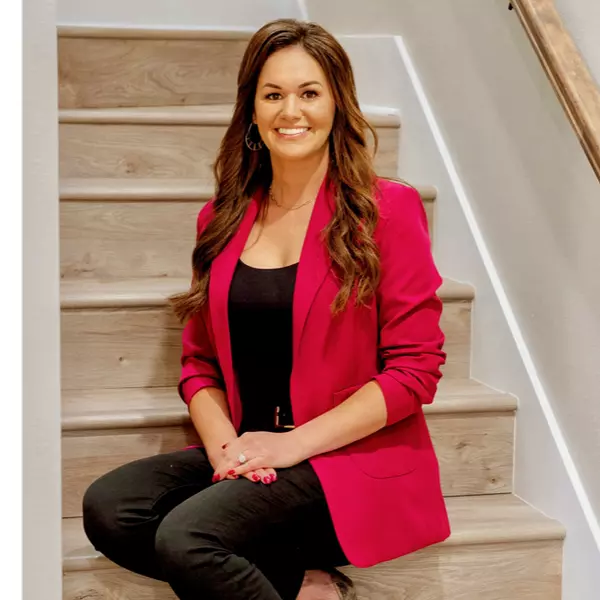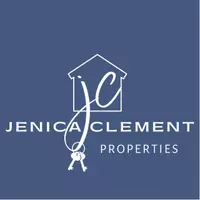$435,000
$450,000
3.3%For more information regarding the value of a property, please contact us for a free consultation.
1574 SPOT EFIRD Road Malvern, AR 72104-0096
4 Beds
3.5 Baths
4,155 SqFt
Key Details
Sold Price $435,000
Property Type Single Family Home
Sub Type Detached
Listing Status Sold
Purchase Type For Sale
Square Footage 4,155 sqft
Price per Sqft $104
Subdivision Metes & Bounds
MLS Listing ID 19001501
Sold Date 04/26/19
Style Built to Suit
Bedrooms 4
Full Baths 3
Half Baths 1
Year Built 1991
Annual Tax Amount $3,389
Tax Year 2018
Lot Size 6.060 Acres
Acres 6.06
Property Sub-Type Detached
Property Description
THIS PROPERTY HAS IT ALL---HOME, GUEST HOUSE, POOL (36000 GALLON), H&C POOL CABANA, SEPARATE BUSINESS BUILDING, BIG RED BARN, ALL PERFECT FOR A WEDDING/ EVENT VENUE SITTING ON 6 ACRES. ** HOME IS 4 BEDROOM 3 BATH, 4155 SQ FT, 3 FIREPLACES, SUN ROOM, WOOD FLOORS **GUEST HOUSE /BUSINESS BUILDING IS 56 X 113 (6328 SQ FT) MULTIPLE OFFICES, BEDROOMS, BATH, KITCHEN, SHOP, LARGE MEETING ROOM, TONS OF STORAGE.**BIG RED BARN 63 X 47 WITH 16 X 63 LEAN TOO** MULTI CORRALS, PIPE FENCING -- CITY WATER- PLUS 2 WELLS
Location
State AR
County Hot Spring
Area Poyen School District
Rooms
Other Rooms Bonus Room, In-Law Quarters, Laundry, Office/Study, Sun Room
Basement Cooled, Finished, Heated, Inside Access, Outside Access/Walk-Out
Dining Room Eat-In Kitchen, Separate Dining Room
Kitchen Dishwasher, Disposal, Gas Range, Microwave, Surface Range
Interior
Interior Features Balcony/Loft, Built-Ins, Ceiling Fan(s), Dryer Connection-Electric, Smoke Detector(s), Walk-In Closet(s), Walk-in Shower, Washer Connection, Whirlpool/Hot Tub/Spa
Heating Central Cool-Electric, Central Heat-Electric, Window Units
Flooring Carpet, Concrete, Tile, Vinyl, Wood
Fireplaces Type Gas Logs Present, Glass Doors, Three or More, Woodburning-Site-Built
Equipment Dishwasher, Disposal, Gas Range, Microwave, Surface Range
Exterior
Exterior Feature Brick & Frame Combo, Metal/Vinyl Siding
Parking Features Auto Door Opener, Garage, Three Car
Utilities Available Elec-Municipal (+Entergy), Gas-Propane/Butane, Septic, Tank Owned Other, TV-Satellite Dish, Water-Public, Well
Roof Type Metal
Building
Lot Description Extra Landscaping, Level, Not in Subdivision, Rural Property
Story Tri-Level
Foundation Slab/Crawl Combination
New Construction No
Schools
Elementary Schools Poyen
Middle Schools Poyen
High Schools Poyen
Read Less
Want to know what your home might be worth? Contact us for a FREE valuation!

Our team is ready to help you sell your home for the highest possible price ASAP
Bought with Trademark Real Estate, Inc.

