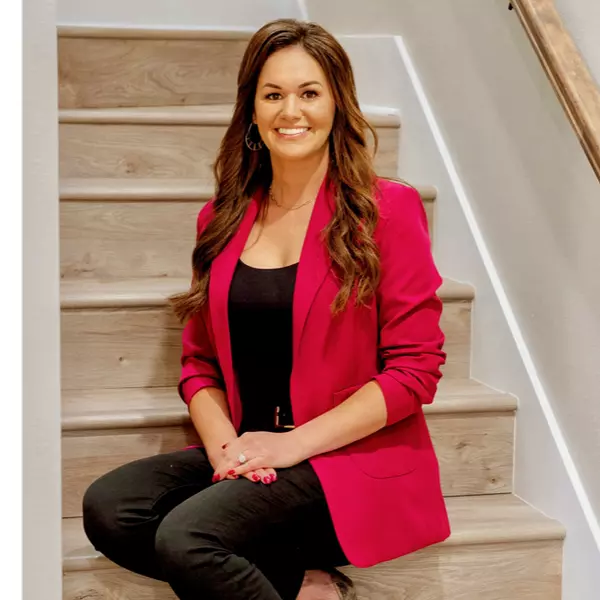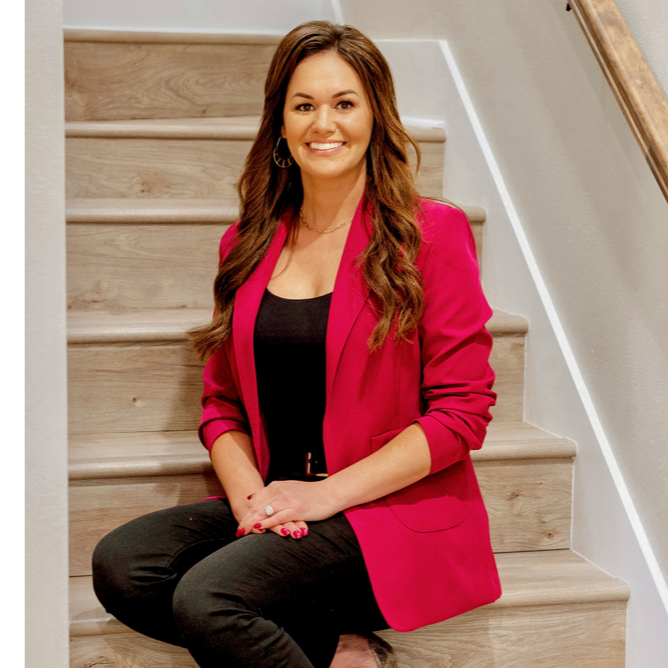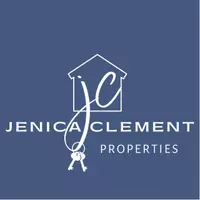
5721 Riviera Drive Benton, AR 72019
4 Beds
3 Baths
3,324 SqFt
UPDATED:
Key Details
Property Type Single Family Home
Sub Type Detached
Listing Status Active
Purchase Type For Sale
Square Footage 3,324 sqft
Price per Sqft $179
Subdivision Hurricane Lake Est
MLS Listing ID 25040092
Style Traditional
Bedrooms 4
Full Baths 3
Condo Fees $60
HOA Fees $60
Year Built 2001
Annual Tax Amount $4,145
Lot Size 0.620 Acres
Acres 0.62
Property Sub-Type Detached
Property Description
Location
State AR
County Saline
Area Benton
Rooms
Other Rooms Formal Living Room, Office/Study, Laundry, Media Room/Theater
Dining Room Separate Dining Room, Eat-In Kitchen
Kitchen Built-In Stove, Microwave, Dishwasher, Disposal, Refrigerator-Stays, Wall Oven
Interior
Interior Features Washer Connection, Dryer Connection-Electric, Walk-In Closet(s), Walk-in Shower
Heating Central Cool-Electric, Central Heat-Electric
Flooring Carpet, Luxury Vinyl
Fireplaces Type Gas Logs Present
Equipment Built-In Stove, Microwave, Dishwasher, Disposal, Refrigerator-Stays, Wall Oven
Exterior
Exterior Feature Patio, Porch, Fully Fenced, Outside Storage Area, Guttering, Lawn Sprinkler, Wood Fence, Iron Fence
Parking Features Garage, Carport, Two Car
Utilities Available Sewer-Public, Water-Public, Elec-Municipal (+Entergy), Gas-Natural
Amenities Available Swimming Pool(s), Tennis Court(s), Playground, Clubhouse, Security, Mandatory Fee
Roof Type Architectural Shingle
Building
Lot Description Level, In Subdivision, Lake View
Story 1.5 Story
Foundation Crawl Space
New Construction No
Schools
Elementary Schools Salem
Middle Schools Bryant
High Schools Bryant
Others
Virtual Tour https://idx.paradym.com/idx/4942965/






